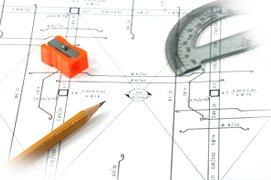1. Mechanical
Engineering
1.1 Air Conditioning System
1.2 Ventilation System
1.3 Smoke Control System
2.
Electrical and Communication Engineering
2.1 Electrical Power Substation
2.2 Power Distribution System
2.3 Emergency Power System
2.4 Lightning Protection and Grounding System
2.5 Branch Circuit Distribution System
2.6 Lighting and Power Outlet System
2.7 Communication System ;
2.7.1 Clean Power System
2.7.2 Cabling Network System
2.7.3 Telephone Wiring Distribution and PABX. System
2.7.4 Master Antenna and Television System
2.7.5 Paging and Background Music System
2.7.6 Close Circuit Television System. ( CCTV System
)
2.8 Fire Alarm System
3. Plumbing & Sanitary Engineering
3.1 Cold Water Supply and Distribution System
3.2 Hot Water Supply and Distribution System
3.3 Waste Treatment Plant System
3.4 Waste Piping System. ( Soil, Waste, Vent )
3.5 Fire Fighting and Protection ;
3.5.1 Fire Pump & Sprinkler System
3.5.2 FHC. & Chemical Fire Extinguisher System
3.5.3 Pressurized Stairways and Fireman Elevator
3.6 Booster Pump System
3.7 Storm Drain and Site Drainage System
3.8 Flood Protection System
4. Other Related
Fields
4.1 Building Automation System ( BAS )
4.2 Vertical Transportation System ( Elevator and Escalator
)
B. SCOPE OF WORKS
UTHAI CONSULTANT CO., LTD. would take the responsibility
for meeting and coordination with the owner or the representatives,
the architects and the other related
consultants. Our staffs that done in this project would
be the full time staffs and full time
services. We would work with our experienced engineers.
Our scope of works can briefly
like this ;
1. Receiving the policy concepts from the
owner or the representatives
2. Planning with the architects and other
consultants
3. Submission the concept designs with alternatives
for approval
4. Preliminary design with estimating construction
costs
5. Providing drawings and other documents
for building permission from BMA
6. Design development and detail design
7. Construction drawings and documents for
bidding
8. Consulting on the selection the qualified
contractors
9. Consulting on the selection the equipments
and materials
10. Participation in meetings and problems solving related
to the designs during the construction and providing
additional requirements
11. Assist for construction inspection and for the final
acceptance of the works
D. DESIGNING
STAGE & PLANNING.
1. PLANNING STAGE.
1.1 Providing local building codes and regulations
1.2 Providing information regarding availability
of equipments and materials in local market
1.3 Providing information concerning local installation
techniques and methods
1.4 Corporate with the architects and other consultants
for space planning.
1.5 Studying, integrating and participating in
design methodology Deliverables ; Concept Design Report
2. PRELIMINARY DESIGN STAGE.
2.1 Confirm Owner brief, design criteria and issue
schematic drawings that showing the coordinated routing
of the MEP. Systems
including provisional capacities/ positions of the main-equipments
2.2 Liaise with the local authorities and the
other utilities companies on service connections with
regard to capacities, locations and
interfaces in principle only
2.3 Providing the preliminary drawings and
the preliminary construction costs.
2.4 Investigate possible options to determine
the most appropriate and economical designs
2.5 Corporate and coordinated with the architects
and other consultants for designing the preliminary
drawings and drawings for
building permission. Deliverables ; Preliminary drawings
and estimating construction costs
3. DESIGN DEVELOPMENT
3.1 Corporate with other design consultants
for the design development stage
3.2 Providing the building submission drawings
and other related documents
3.3 Submission the outline specification
for approval
3.4 Providing the bidding drawings and specifications
Deliverables ; Drawings and other related documents
for building
Permission.
Bidding drawings and specifications
4. BIDDING STAGE
4.1 Consulting on pre-selection of qualified
contractors
4.2 Consulting in technical negotiation
with the contractors
4.3 Providing additional/changing drawings
and other documents, if request.
5. CONSTRUCTION STAGE
5.1 Consulting for equipments and materials approval,
if request
5.2 Consulting for shop-drawings approval, if request
5.3 Participate in the weekly meetings and problems
solving that related to the design drawings and documents
5.4 Providing additional drawings and documents, if
request
5.5 Consulting for the construction inspection from
time to time, if request
|


